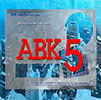Державне підприємство «Український науково-дослідний і навчальний центр проблем стандартизації, сертифікації та якості» (ДП «УкрНДНЦ»)
Наказ від 14.11.2018 № 412
ISO 15519-1:2010
Specification for diagrams for process industry — Part 1: General rules
прийнято як національний стандарт методом підтвердження за позначенням
ДСТУ ISO 15519-1:2018
(ISO 15519-1:2010, IDT)
Вимоги до схем для переробної промисловості. Частина 1. Загальні правила
English Version
Specification for diagrams for process industry —
Part 1:
General rules
1 Scope
This part of ISO 15519 provides general rules and guidelines for the preparation and presentation of
information in diagrams for process industry.
2 Normative references
The following referenced documents are indispensable for the application of this document. For dated
references, only the edition cited applies. For undated references, the latest edition of the referenced
document (including any amendments) applies.
ISO 128-20 Technical drawings — General principles of presentation — Part 20: Basic conventions for lines
ISO 128-21, Technical drawings — General principles of presentation — Part 21: Preparation of lines by CAD systems
ISO 128-22, Technical drawings — General principles of presentation — Part 22: Basic conventions and applications for leader lines and reference lines
ISO 3098-0, Technical product documentation — Lettering — Part 0: General requirements
ISO 3098-5, Technical product documentation — Lettering — Part 5: CAD lettering of the Latin alphabet, numerals and marks
ISO 5457, Technical product documentation — Sizes and layout of drawing sheets
ISO 6428, Technical drawings — Requirements for microcopying
ISO 7200, Technical product documentation — Data fields in title blocks and document headers
ISO 14617 (all parts), Graphical symbols for diagrams
ISO/TS 16952-1, Technical product documentation — Reference designation system — Part 1: General application rules
ISO 80000 (all parts), Quantities and units
ISO 81714-1:1999, Design of graphical symbols for use in the technical documentation of products — Part 1: Basic rules
IEC 81714-2, Design of graphical symbols for use in the technical documentation of products — Part 2: Specification for graphical symbols in a computer sensible form, including graphical symbols for a reference library, and requirements for their interchange
IEC 60617DB1) Graphical symbols for diagrams
IEC 61355-1, Classification and designation of documents for plants, systems and equipment — Part 1: Rules and classification tables
IEC 61666, Industrial systems, installations and equipment and industrial products — Identification of terminals within a system
IEC 81346-1:2009, Industrial systems, installations and equipment and industrial products — Structuring principles and reference designations — Part 1: Basic rules
IEC 82045-2, Document management — Part 2: Metadata elements and information reference model
3 Terms and definitions
For the purposes of this document, the following terms and definitions apply.
3.1 Basic terms
3.1.1
document
fixed and structured amount of information intended for human perception which can be managed and
interchanged as a unit between users and systems
| NOTE 1 | The term document is not restricted to its meaning in a legal sense. |
| NOTE 2 | A document can be designated in accordance with the type of information and the form of presentation, for |
| example overview diagram, connection table, function chart. |
| NOTE 3 | Adapted from ISO/IEC 8613-1:1994, definition 3.58 |
| 3.1.2 |
| document type document defined with respect to its specific content of information and form of presentation |
| EXAMPLE NOTE | Overview diagram, parts lists, etc. Adapted from IEC 62023:2000, definition 3.2.2. |
| 3.1.3 |
documentation
continuous and systematic compilation and processing of recorded information for the purpose of storage,
classifying, retrieval, utilization or transmission
[ISO 5127:2001, definition 1.2.01]
3.1.4
process
sequence of chemical, physical or biological operations for the conversion, transport or storage of material or
energy
[ISO 10628:1997, definition 3.1]
3.1.5
process plant
facilities and structures necessary for performing a process
[ISO 10628:1997, definition 3.6]
3.1.6
graphical symbol
visually perceptible figure used to transmit information independently of language
[ISO 81714-1:1999, definition 3.1]
3.2 Document types
3.2.1
drawing
technical information, given on an information carrier, graphically presented in accordance with agreed rules
and usually to scale
[ISO 10209-1:1992, definition 2.11]
3.2.2
diagram
technical document showing the functions of the objects composing a system and their interrelations using
graphical symbols
3.2.3
overview diagram
diagram providing a comprehensive view of an object with low degree of detailing
[IEC 61082-1:2006, definition 3.4.1]
3.2.4
network map
overview diagram showing a network on a map
| EXAMPLE 3.2.5 | Networks for district heating, district cooling, natural gas including generating stations and sub-stations. |
block diagram
overview diagram predominantly using block symbols
| EXAMPLE 3.2.6 | Rectangular symbols. |
process flow diagram
diagram illustrating the configuration of a process system or process plant by means of graphical symbols
3.2.7
function diagram
diagram providing information about the functional behaviour of a system
| NOTE 3.2.8 | Adapted from IEC 61082-1:2006, definition 3.4.2. |
circuit diagram
diagram providing information about the circuitry of an object(s)
[IEC 61082-1:2006, definition 3.4.3]
3.2.9
piping and instrumentation diagram
P&I D
process flow diagram representing the technical realization of a process system by means of graphical
symbols for equipment, connections and process measurement and control functions
3.2.10
installation diagram
document showing the location of the components of an installation and their interconnections by means of
graphical symbols
3.2.11
parts list (document)
list of elements of an object(s)
[IEC 62027:2000, definition 3.3.1]
3.3 Reference design
------------------------------------------------
Данний документ, придатний для використання і в повному об'ємі знаходиться в ІДС "Зодчий"
Детальніше про Інформаційно-Довідкову Систему "Зодчий"
Інформаційно-довідкова система (ІДС) «ЗОДЧИЙ» - це база даних нормативно-правових документів у галузі будівництва, створена у відповідності до замовлень Міністерства архітектури України № 29 від 15.02.1994р. і № 43 від 09.03.1994 р. Це найпопулярніший на сьогодні ліцензійний збірник будівельних детальних документів України (зі змінами та доповненнями).
Базові будівельні нормативні документи ІДС "Зодчий" визнані всіма офіційними органи, мають силу печатних офіційних видань БНіП (СНИП), ГОСТ, ДБН, ДСТУ, ВБН (ВСН), ДНАОП, при цьому доступні за ціною та зручніші в зберіганні та використанні.


